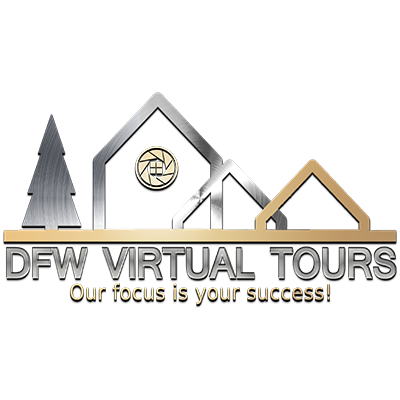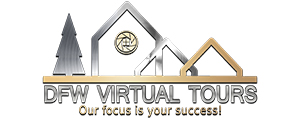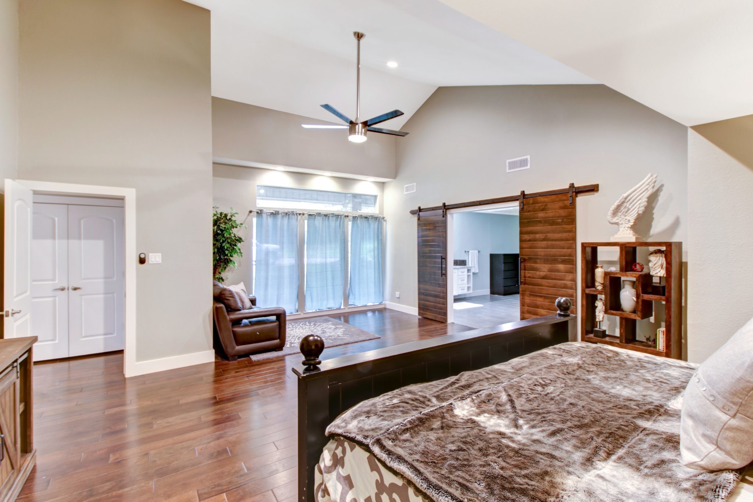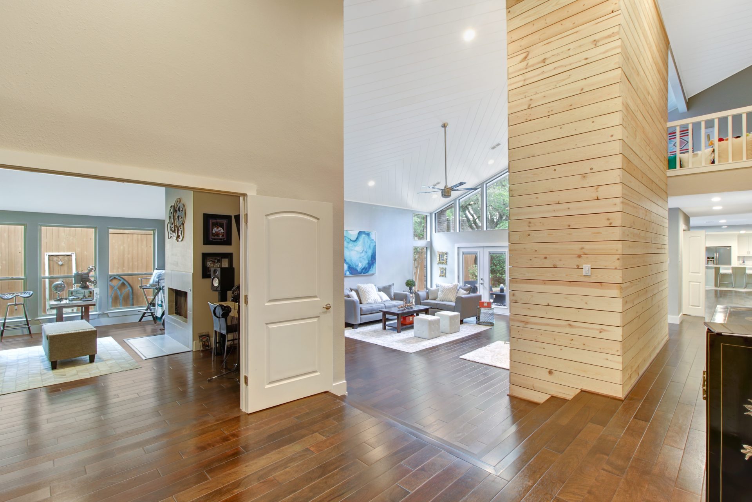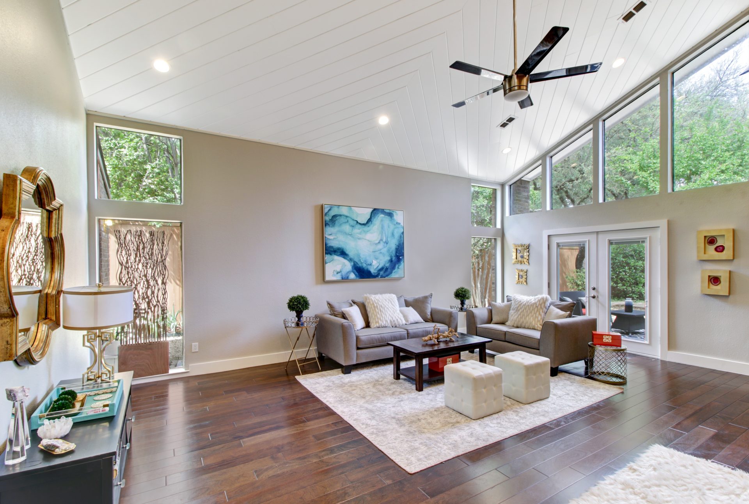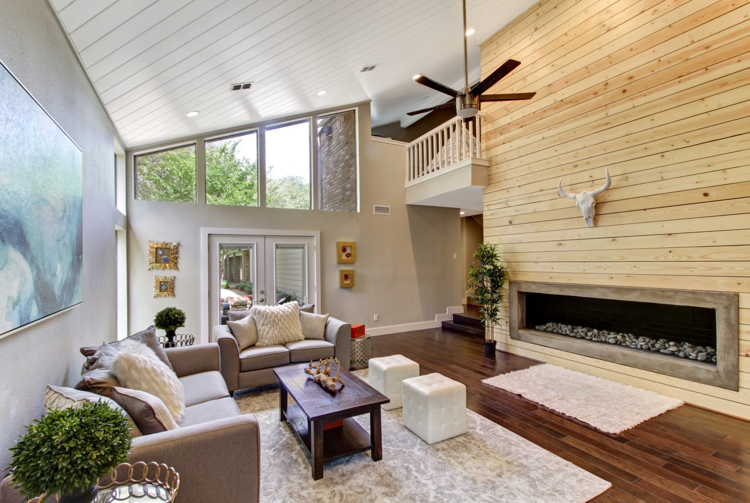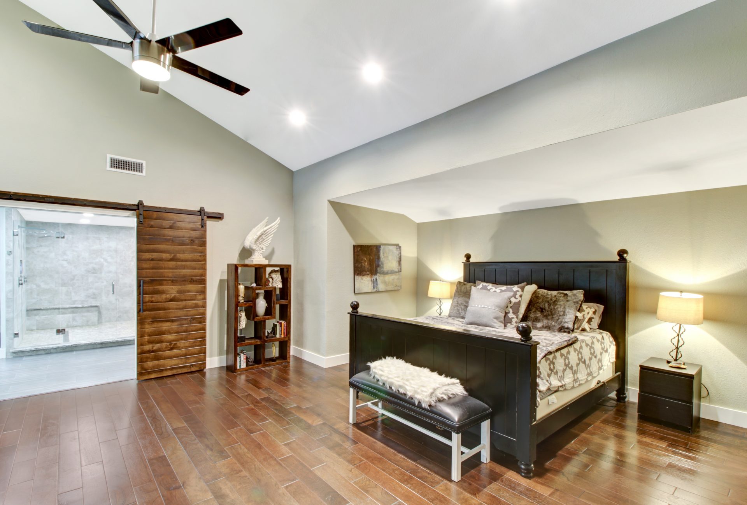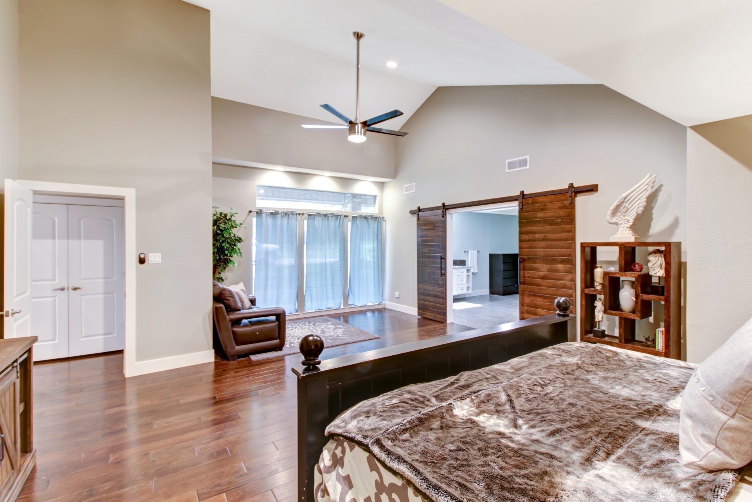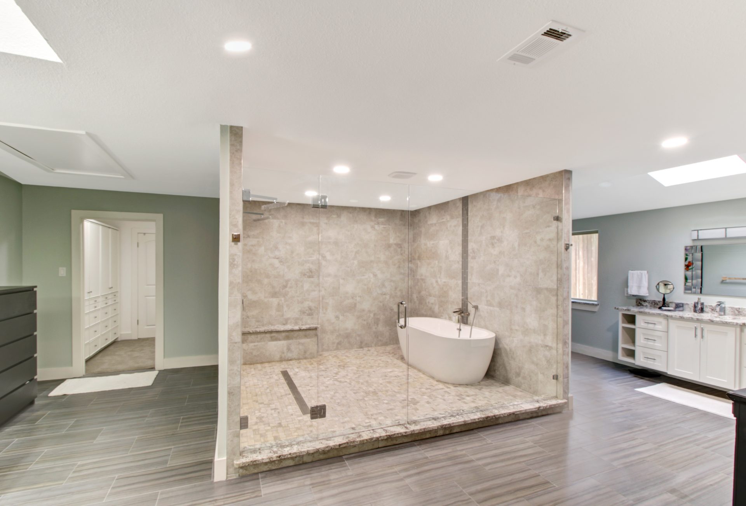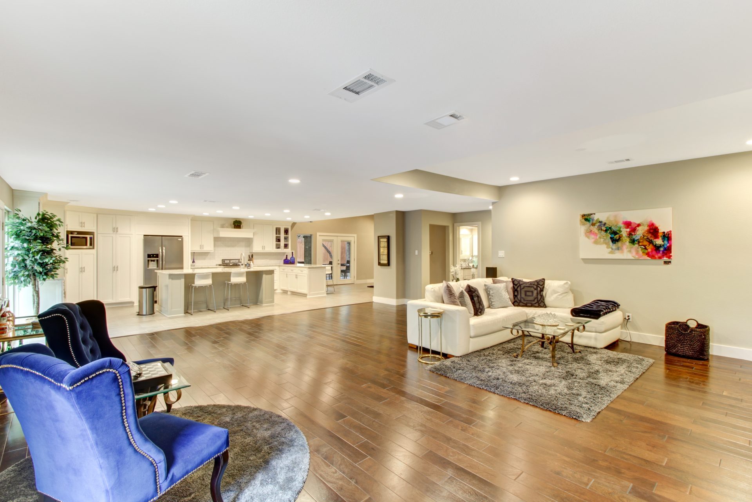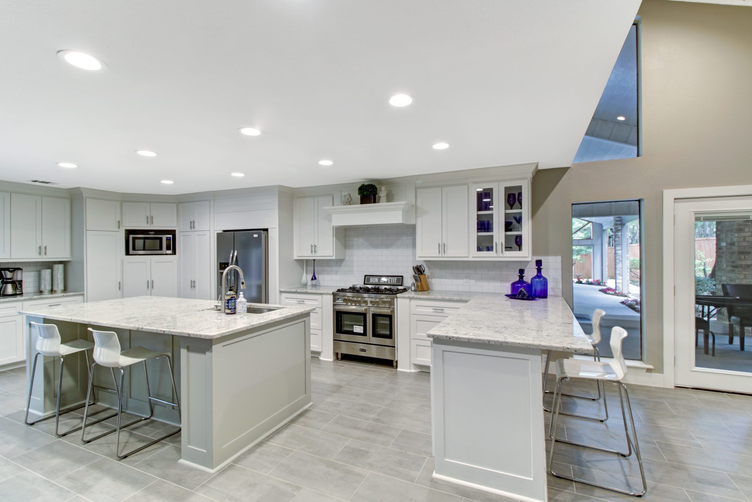11626 High Forest is a tranquil get away inside and out tucked into a quiet street right in the heart of Dallas! The estate has a very open floor plan with massive rooms that have versatile uses! The chef’s kitchen has a commercial grade Verona range, custom cabinetry, large island with counter height seating opening to the large family room and breakfast area all over looking the outdoor covered pool and garden’s through many large windows and French doors creating an entertainers paradise. The master wing has an office with gas fireplace, wall of windows and an exterior door leading to a tranquil outdoor sitting area. If you are looking for a master suite that is a retreat away from the stress of the day this is the master for you! The massive main bedroom has room for your bedroom suite and a sitting area, custom barn doors welcome you into the spa styled bathroom boasting a massive shower with double rain shower heads, stand alone soaking tub, his and her dressing area’s which include individual vanities, his & her closets with custom closet systems, hidden safe room and winter storage. The entire home has unique touches like the grand fireplace in the welcoming formal living area, large wine grotto, loft and large secondary bedrooms! We cannot say enough about the exterior gardens of this home! If you are looking for a tranquil get away in the city this backyard is not one to miss from it’s towering tree’s, many entertaining area’s to the large covered pool keeping the kids and guest out of the hot sun! Don’t worry if you are a sun lover there are plenty of areas to bask in the sun on one of the many backyard private decks. We could go on and on about this property but we would rather show you how amazing this property truly is contact us today to schedule a tour of 11626 High Forest, Dallas Tx. 75230
Chef’s Kitchen |
Tranquil Master Bedroom |
|
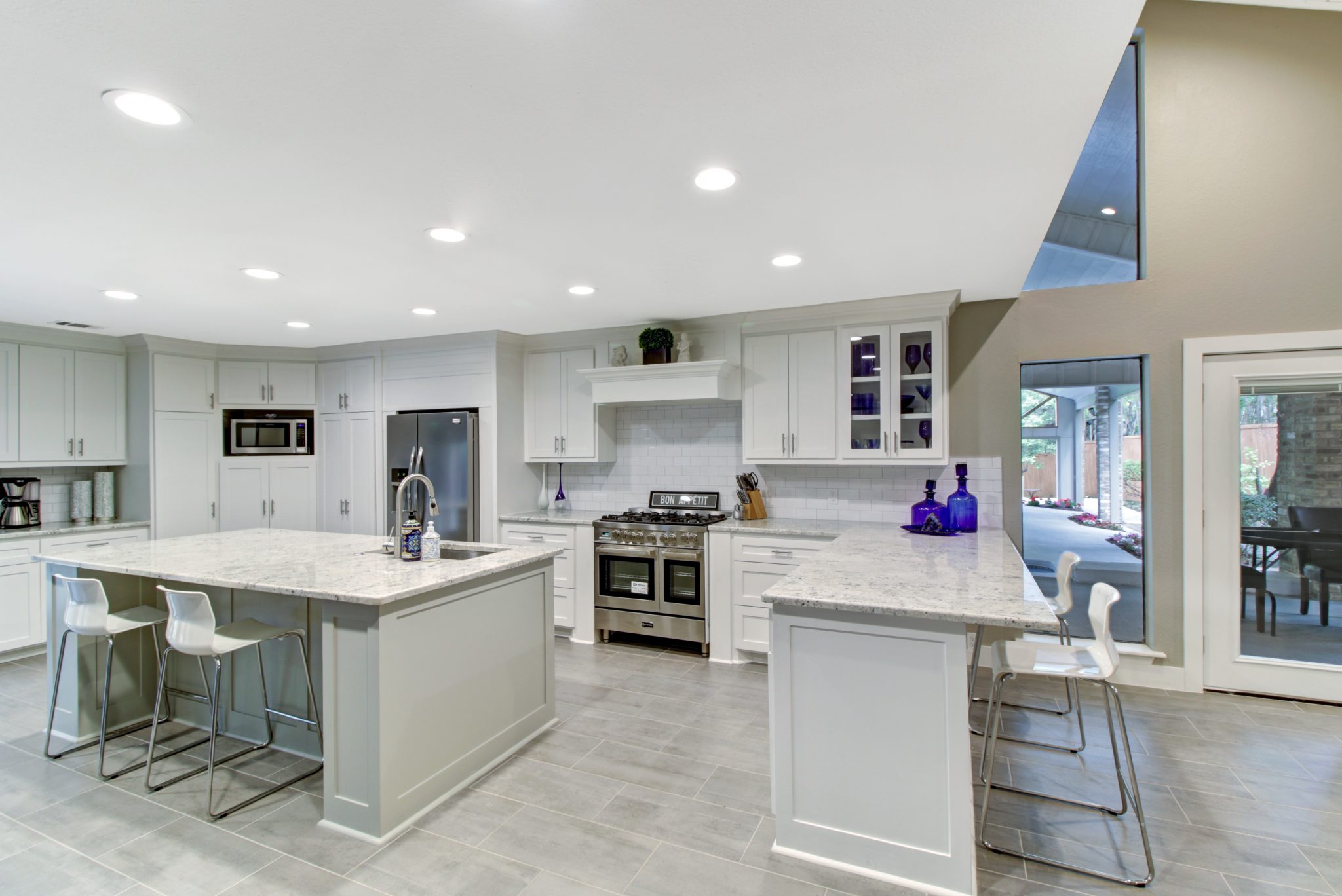 |
|
|
| Absolutely Stunning Chef’s Kitchen with a Verona range, large center island, two breakfast bar options, custom cabinetry with a european pantry and huge walk in pantry! | So many options in this massive master suite privately situated away from the hustle and bustle of the main living spaces. The master has room for a sitting area, hardwood flooring, his and her master closets, safe room and winter storage. This is also conveniently located next to the large office with fireplace and exterior door to the private garden. |

